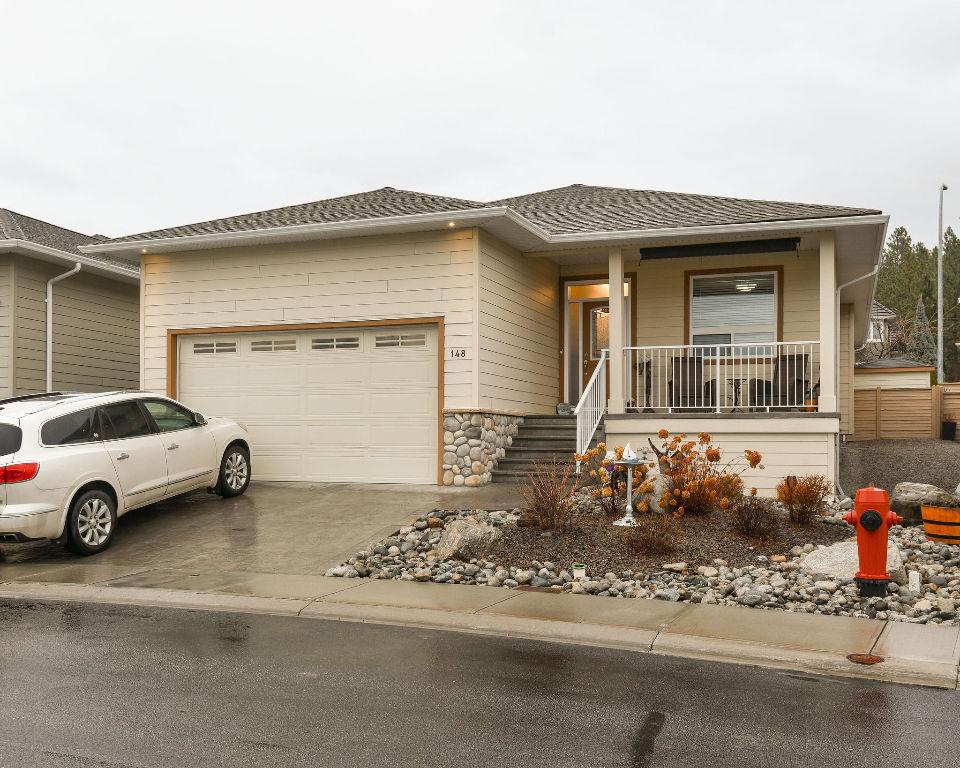For Sale
$925,000
170
Stocks
Crescent, 148,
Penticton,
BC
V2A 9C6
3 Beds
2+1 Baths
#10334240

