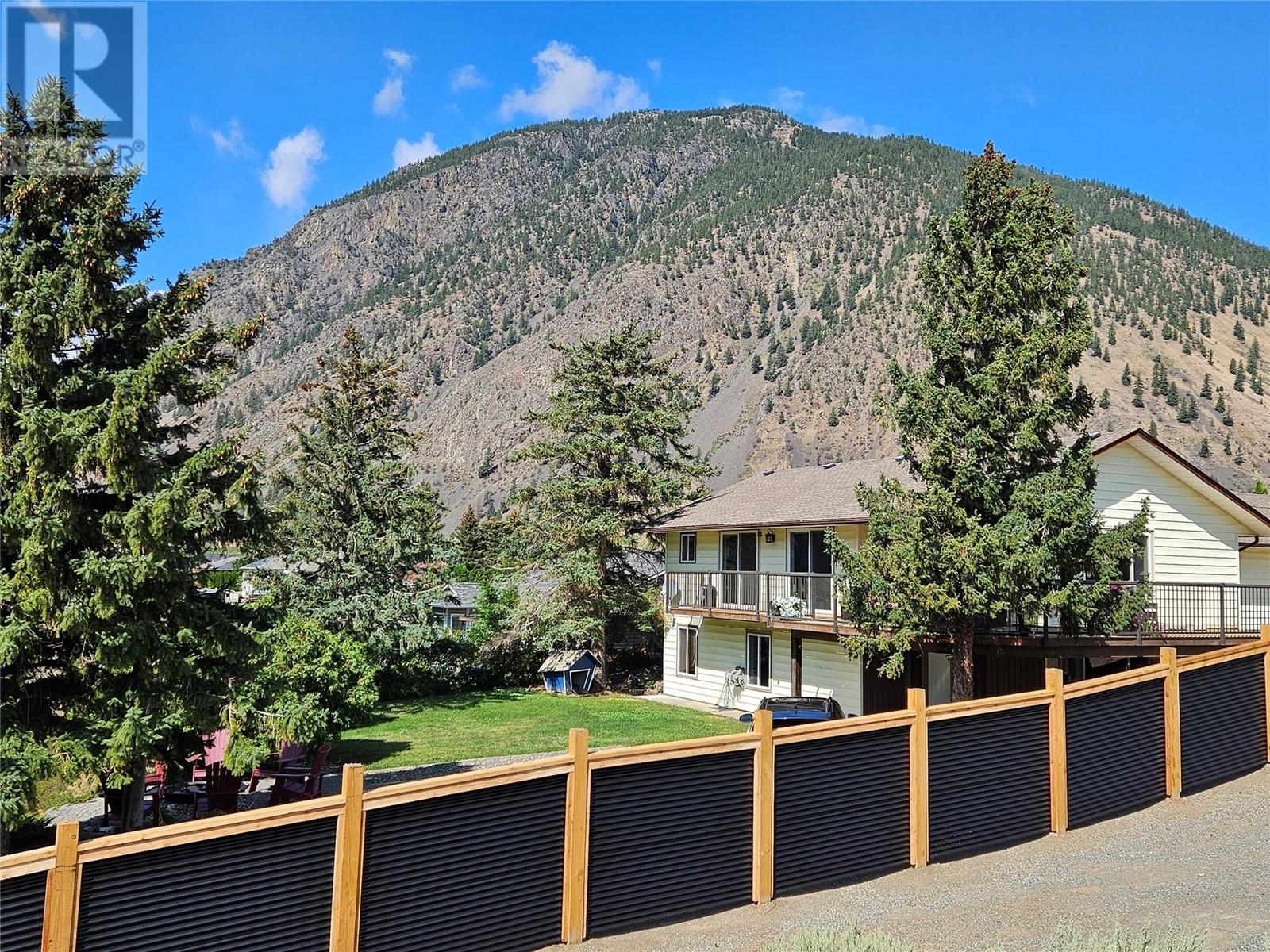For Sale
$899,000
429 3rd Avenue
,
Keremeos,
British Columbia
V0X1N2
4 Beds
2 Baths
#10320582

