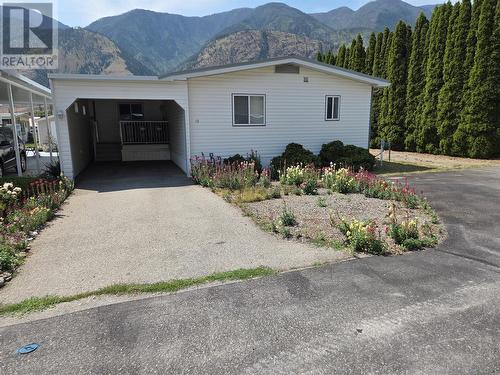



Tuesday McDonald, Sales Representative | Greg McDonald, Salesperson/REALTOR®




Tuesday McDonald, Sales Representative | Greg McDonald, Salesperson/REALTOR®

Mobile: 250.499.6585

638
7TH
AVENUE
Keremeos,
BC
V0X1N0
| Neighbourhood: | Keremeos |
| No. of Parking Spaces: | 2 |
| Floor Space (approx): | 1453 Square Feet |
| Built in: | 1999 |
| Bedrooms: | 2 |
| Bathrooms (Total): | 2 |
| Community Features: | Adult Oriented , Pets not Allowed , Rentals Not Allowed , Seniors Oriented |
| Features: | Level lot , Corner Site |
| Fence Type: | Fence |
| Landscape Features: | Landscaped , [] |
| Maintenance Fee Type: | [] |
| Parking Type: | Carport |
| Property Type: | Single Family |
| View Type: | Mountain view |
| Zoning Type: | Residential |
| Appliances: | Range , Refrigerator , Dishwasher , Freezer , Microwave , [] |
| Building Type: | Building Type |
| Cooling Type: | Central air conditioning |
| Exterior Finish: | Vinyl siding |
| Flooring Type : | Carpeted , Flooring Type |
| Foundation Type: | None |
| Heating Type: | Forced air , [] |
| Roof Material: | Asphalt shingle |
| Roof Style: | Unknown |