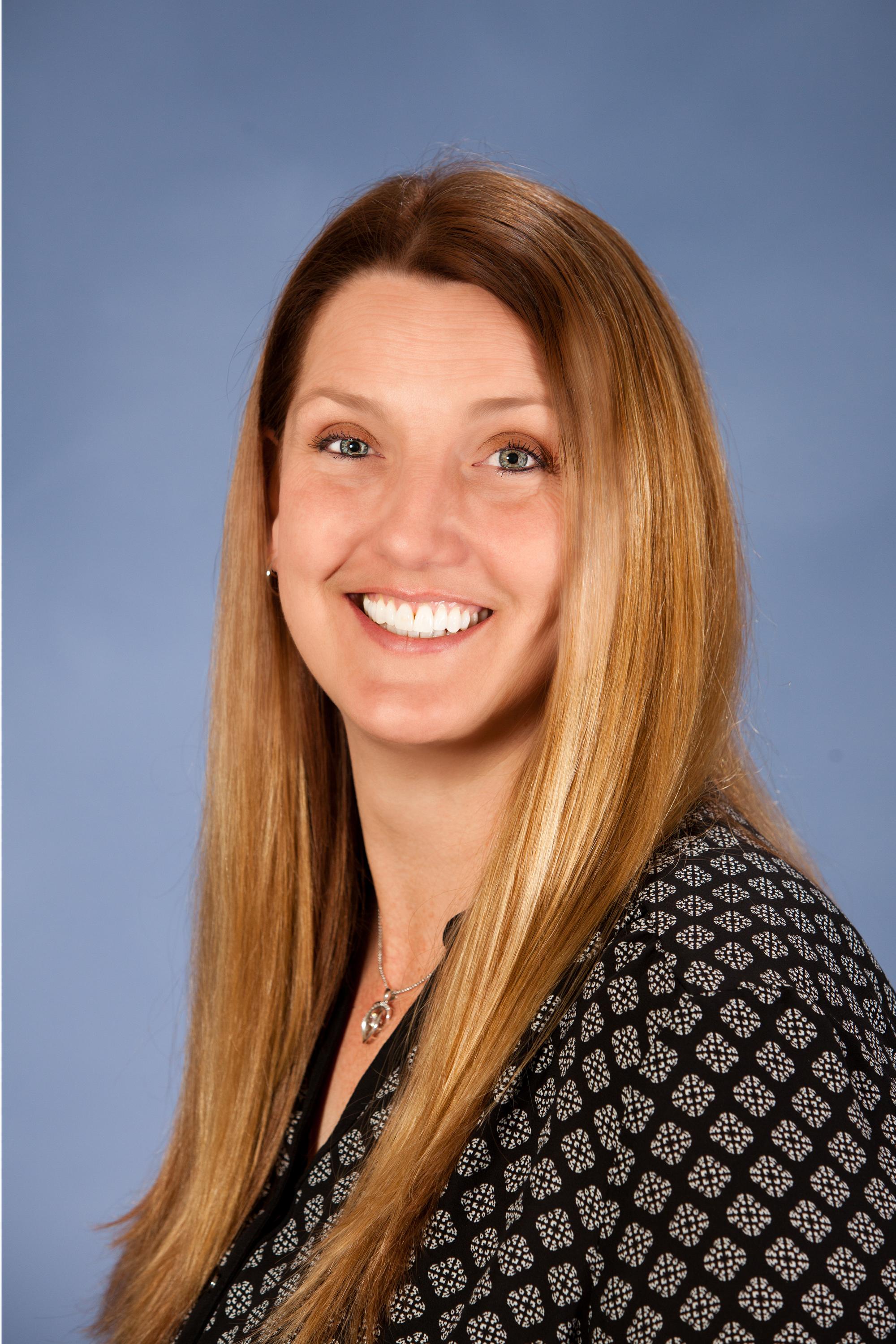



Tuesday McDonald, Sales Representative | Greg McDonald, Salesperson/REALTOR®




Tuesday McDonald, Sales Representative | Greg McDonald, Salesperson/REALTOR®

Mobile: 250.499.6585

638
7TH
AVENUE
Keremeos,
BC
V0X1N0
| Neighbourhood: | Keremeos |
| No. of Parking Spaces: | 4 |
| Floor Space (approx): | 3343 Square Feet |
| Built in: | 1982 |
| Bedrooms: | 4 |
| Bathrooms (Total): | 2 |
| Amenities Nearby: | Recreation , Schools , Shopping |
| Features: | Private setting , See remarks |
| Fence Type: | Fence |
| Landscape Features: | Landscaped |
| Ownership Type: | Freehold |
| Pool Type: | Indoor pool , Pool |
| Property Type: | Single Family |
| View Type: | Mountain view , Valley view |
| Appliances: | Refrigerator , Dishwasher , Oven , [] |
| Architectural Style: | Rancher |
| Building Type: | House |
| Construction Style - Attachment: | Detached |
| Exterior Finish: | Vinyl siding |
| Fireplace Fuel: | Unknown |
| Fireplace Type: | Decorative |
| Fire Protection: | [] |
| Flooring Type : | Flooring Type |
| Heating Type: | Forced air , [] |
| Roof Material: | Asphalt shingle |
| Roof Style: | Unknown |